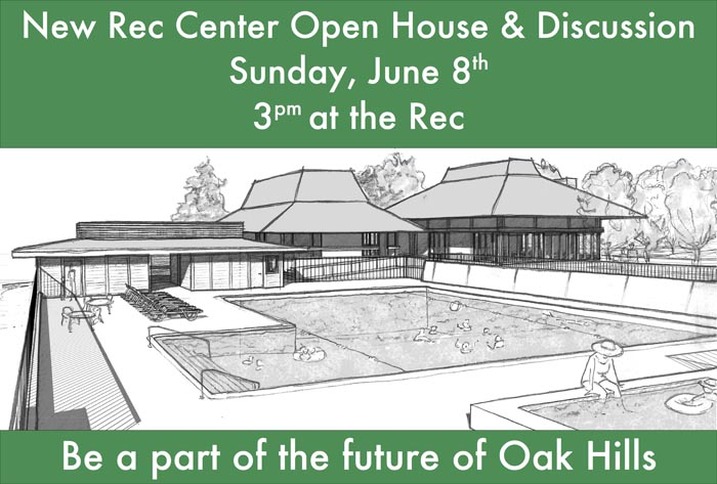Community Center Committee |
|
|
Construction Photographs: June 2017
Click for Drone Video of Rec Center Construction Feb 13 2017
www.dropbox.com/s/3zbiwbdi6r2sboz/13%20Feb%202017%20-%20Oak%20Hills%20Recreation%20Center%20Project.mp4?dl=0
www.dropbox.com/s/3zbiwbdi6r2sboz/13%20Feb%202017%20-%20Oak%20Hills%20Recreation%20Center%20Project.mp4?dl=0
July 2016: Budget
| oak_hills_rec_center_project_budget_july.pdf |
May 2016: FAQ's and Budget
|
| ||||
April 2016: FAQ's
March 9, 2016: Rec Center Presentation
| 20160309_oak_hills_draft_perspectives.pdf |
February 2016: FAQs
|
|
|
January 23, 2016: Updated Documents
|
| ||||
|
| ||||
Solar Studies
|
| ||||
|
| ||||
July 20- August 3: Community Center Renovation Online Voting
PASSED by 82%
88% of homes in Oak Hills voted
88% of homes in Oak Hills voted
The Board of Directors of the Oak Hills Homeowners Association seeks to adopt a series of monthly individual special assessments of $49.73 per month over a fifteen (15) year period for the purposes of funding the Association's recreation center renovation project. A series of special assessments of this type requires an authorizing vote of the homeowners at Oak Hills before it becomes binding and enforceable.
A notice was previously sent to each owner at Oak Hills on July 10, 2015. This notice contains a brief explanation of the project, vote and assessment.
Please see documents below for further information.
A notice was previously sent to each owner at Oak Hills on July 10, 2015. This notice contains a brief explanation of the project, vote and assessment.
Please see documents below for further information.
July 15, 2015: Community Center Renovation Vote Information
|
Vote Brochure
July 21, 2015 Town Hall Invitation and Agenda
|
Letter from the HOA Board of Directors to Neighbors
Building Committee Recommendations to the Board
|
|
Information About Vote Administration
|
Downloads
| ||||||||||
May 2015: Community Center Renovation Survey RESULTS
| community_center_renovation_survey_results,_may_2015_copy.pdf |
May 2015: Community Center Renovation Survey
Click here to download the paper version of the survey
May 12, 2015: OPSIS Presentation at the Annual Homeowners Meeting
| opsis_annual_meeting_2015.pdf |
March 4, 2015: OPSIS Presentation
| opsis_oak_hills_presentation_3:4:2015.pdf |
February 11, 2015: OPSIS Architecture Town Hall Presentation
| opsis-oak_hills_rec_center_community_mtg_final_15-0211.pdf |
OAK HILLS HOME OWNERS ASSOCIATION MEMO: REC CENTER DRAWINGS
At the October 1, 2014 Board Meeting, the Oak Hills Board of Directors voted to commission drawings to represent the recent Survey Options 3 and 4. These drawings (enclosed) were presented to the Board of Directors at the October 15th, 2014 Board Meeting. The Board subsequently agreed to obtain ballpark cost estimates for each of these three options. The intention of the Board is to put these three design options, including construction cost, operational cost, possible income opportunity and financing options, back out to the community in another survey. The results of that survey will inform the Board’s decision about which design option will be taken through architectural Schematic Design, used for construction bidding and negotiated financing, and which design option will ultimately be presented to the community for a vote.
NOTE: These designs are NOT final. These are proposed drawings and will change based on community and Board feedback.
At the October 1, 2014 Board Meeting, the Oak Hills Board of Directors voted to commission drawings to represent the recent Survey Options 3 and 4. These drawings (enclosed) were presented to the Board of Directors at the October 15th, 2014 Board Meeting. The Board subsequently agreed to obtain ballpark cost estimates for each of these three options. The intention of the Board is to put these three design options, including construction cost, operational cost, possible income opportunity and financing options, back out to the community in another survey. The results of that survey will inform the Board’s decision about which design option will be taken through architectural Schematic Design, used for construction bidding and negotiated financing, and which design option will ultimately be presented to the community for a vote.
NOTE: These designs are NOT final. These are proposed drawings and will change based on community and Board feedback.
Survey Results ARE IN!
See the results of the first Rec Center Survey conducted September 2014
See the results of the first Rec Center Survey conducted September 2014
Oak Hills Recreation Center: The Next Fifty Years
A presentation from the 2014 Annual Homeowners Meeting
A presentation from the 2014 Annual Homeowners Meeting
Rec Center Concept
July 2014 Newsletter Insert
More Information about the Rec Center

